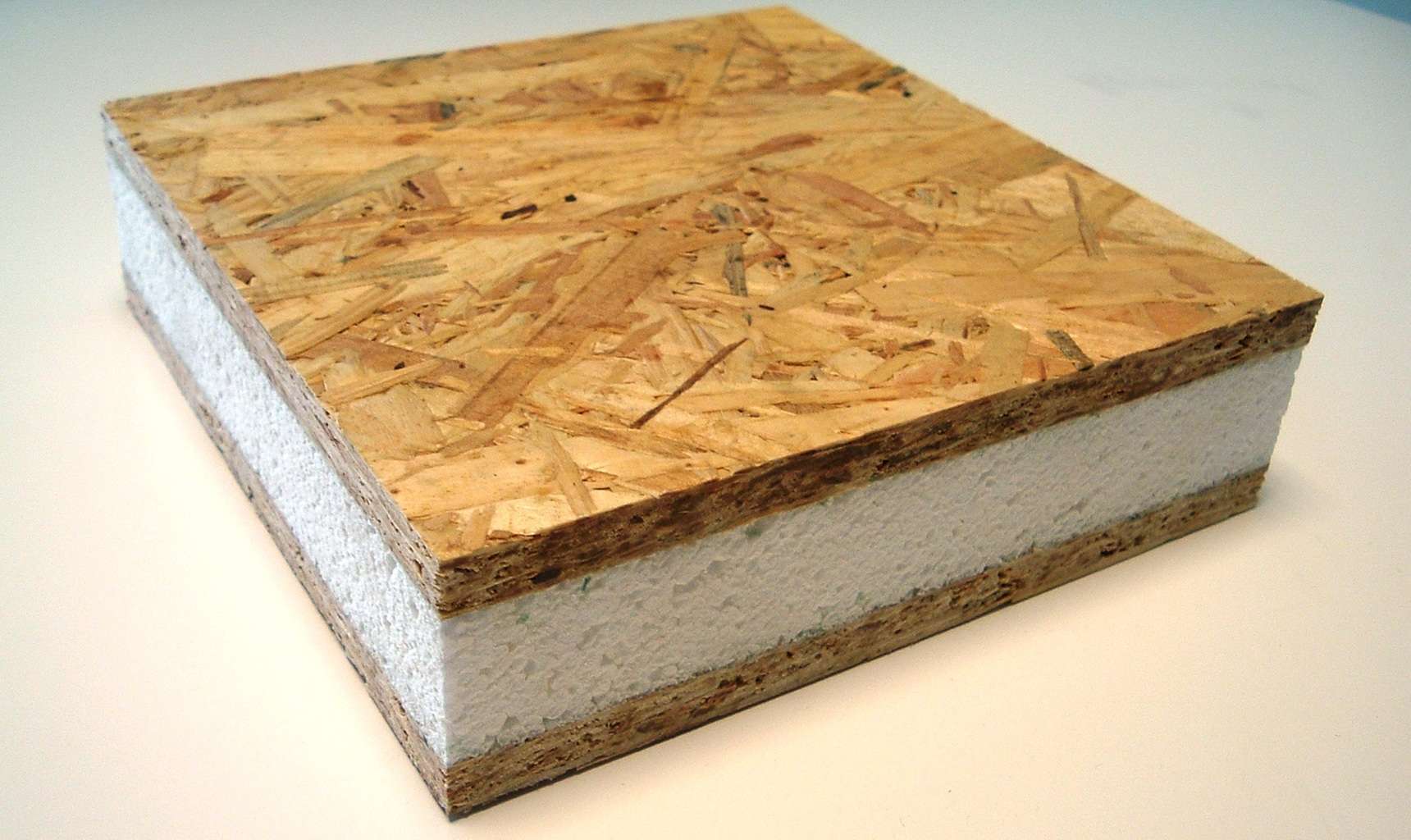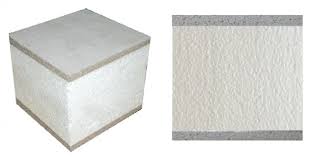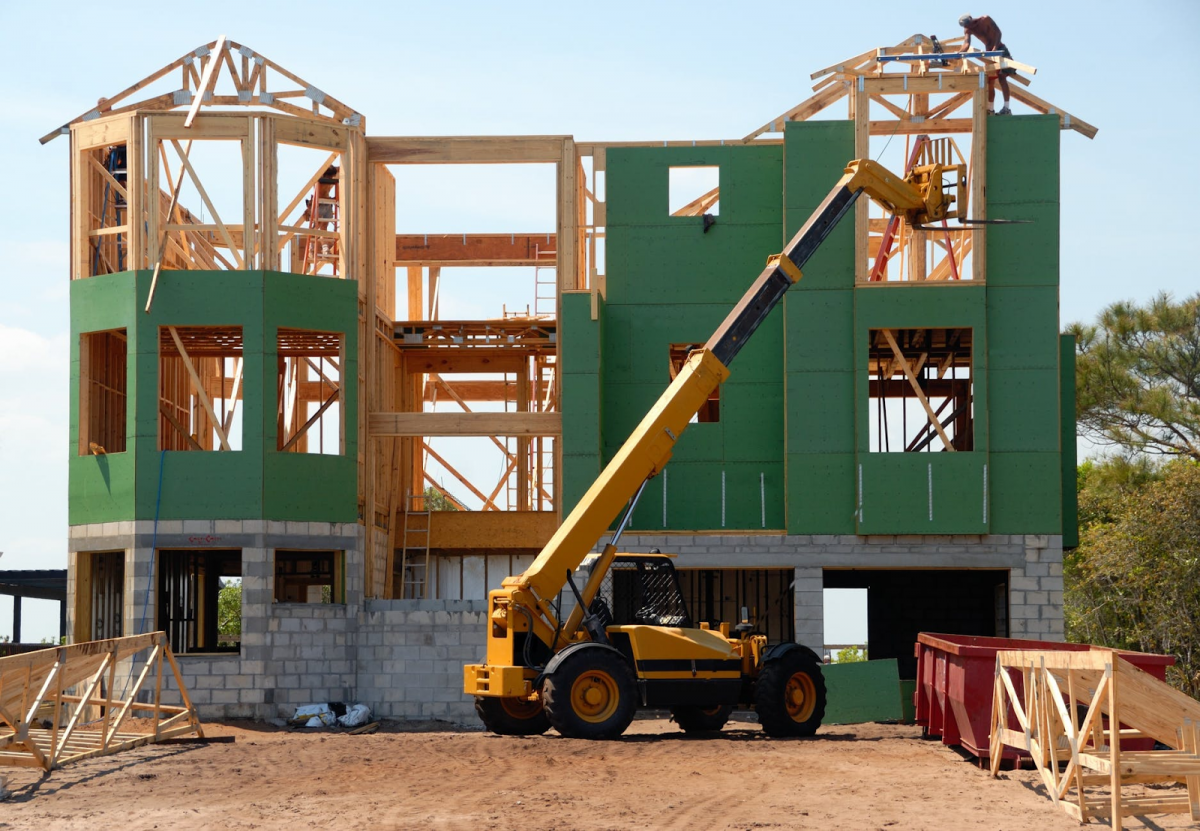Products
What Are Structural Insulated Panels?
ThermaSHIELD Structural Insulated Panels (SIPs) is a high-performance
building system designed for single family residential, multi-family
residential and light commercial construction. These high-performance panels
consist of a polystyrene insulating foam core sandwiched
between two structural facings (also called skins), to include but not limited
to oriented strand board (OSB), fire retardant Magnesium Oxide Board (MgO),
Hardie Fiber Cement Board or an equivalent.
ThermaSHIELD SIPs are manufactured
under factory-controlled conditions, assembled in accordance with the
International Code Council (ICC), International Building Code (IBC),
International Residential Code (IRC), International Fire Code and/or other
Regulatory bodies that governs the production and assembly of the Structural
Insulated Panels.
The panels can be fabricated to fit almost any
building design. The result is a building system that is quickly assembled, disaster
sustainable, extremely strong, energy-efficient and cost-effective all while saving
you time, money and labor.

Standard
Standard panels are created by high pressure adhering a panel of polystyrene
insulating foam core between two
oriented strand board (OSB).

High Performance
High performance panels are created by high pressure adhering a panel of polystyrene insulating foam core between a
Magnesium Oxide Board (MgO) and a Fiber Cement Board

Foundation
Foundation, roof decking and subfloor panels are thicker and larger for these types of applications. Different facings (skins) are also available for additional types of structures.

Commercial
Commercial panels are similar but have different types of facings and insulated core depending on the climate and structural requirements per local building codes.
Benefits of Structural Insulated Panels
CERTIFICATION: All
ThermaSHIELD Structural Insulated Panel Systems (SIPs) are Certified through
the INTERNATIONAL CODE COUNCIL (ICC), International Building Code (IBC),
International Residential Code (IRC), International Fire Code and/or other
Regulatory bodies which are dedicated to the construction of safe, sustainable,
affordable and resilient structures.
The International Code Council (ICC)
is the leading global source of model codes and standards and building safety
solutions that include product evaluation, accreditation, technology, training,
and certification. The Code Council's codes, standards, and solutions are used
to ensure safe, affordable, and sustainable communities and buildings
worldwide.
WARRANTY: The
Builders Warranty for our ThermaSHIELD SIP built single family homes, multi-family
homes or commercial buildings are often double the term of a standard traditional
stick, steel and/or concrete built structures. Material and builder limited warranties
can extend up to 50 years.
The adhesive we
use passed a 100-year aging test and an 80-year freeze-thaw cycle and normal
chemicals will not cause it to dissolve.
All component products used to
manufacture the ThermaShield Structural Insulated Panels are International Code
Council (ICC) approved. All panels produced are quality controlled and tested,
and an ICC approved quality control company makes periodic inspections without
notice.
SAFETY: The
polystyrene insulating foam core is harmless and does not produce gas or decay.
ThermaSHIELD panels have a safety factor three times the approved design loads
listed in the span charts.
DISASTER
SUSTAINABLE: ThermaSHIELD Structural Insulated Panels are uniquely
disaster sustainable and hold up against extreme elements, natural disasters, excessive
winds, earthquakes, forest fires, mold, mildew, pest infestation, termites and
a host of other elements that wreak havoc on traditional stick-built homes.
EXCESSIVE WINDS: Standard
Structural Insulated Panels will withstand 100 to 200 mph winds. The wind resistance
can be increased with the thickness of the foam core and facings.
FIRE RETARDANT: ThermaSHIELD uses expanded polystyrene foam as the solid core, thus no air for fire. It
is fire retardant with a flash point between 600- and 650-degree Fahrenheit as
opposed to Douglas Fir which has a flash point of 500 degrees Fahrenheit.
EARTHQUAKES: Earthquakes
have little or no effect on ThermaSHIELD SIP panels. ThermaSHIELD cement board
panels have passed earthquake testing which surpassed Richter Scale
measurements into G forces.
Naturally, the
resulting effect depends on the strength of the earthquake so unless the
foundation is affected and/or the ground opens up ThermaSHIELD SIP built single
family homes, multi-family homes and light-commercial buildings are safe and
sustainable.
ENVIRONMENTALLY SAFE:
ThermaSHIELD uses expanded polystyrene foam, which does not
affect the ozone and it is not affected by water nor does it lose its
insulation value over time.
Fiberglass
insulation, by law, has a cancer warning on every roll. Fiberglass and other foams lose their
insulation value over time and Standard construction built with wood has
formaldehyde and when exposed to moisture; mildew and mold will grow.
MOISTURE: The
ThermaSHIELD cement board panels are primed at the factory and resistant to
moisture thus eliminates high risk of mold, mildew, decay and insect
infestation.
SOUND:
ThermaSHIELD Structural Insulated Panels are resistant to sound transmission
and are excellent for use in apartment buildings, offices and homes build in a
high trafficked area.
SAVINGS:
ThermaSHIELD SIP
panels are quick and easy to assemble, saving you time in labor and
construction cost. Skilled help is unnecessary (although it is better to
have at least one-person experienced construction contractor on site).
This makes the panels an excellent choice for the do-it-yourself
builder.
Panels can be
manufactured in the plant by the hundreds each day up to 360 days a year. Panel sizes range from 4’ X 8’ to as large as
4’ X 30’. When the building is finished, it appears no different than conventional
construction. It is, however, superior in safety, strength, cost effectiveness,
and energy efficiency.
PRODUCT COST: The
most popular ThermaSHIELD Structural Insulated Panels desired by our
customers are manufactured with ICC approved cement board panels on the exterior
and interior facings (also called skins), thus eliminates the need for sheet
rock, siding, brick or other protective covering on the exterior unless
specifically required.
All roof angles,
doors, windows, gables and corners are cut in the plant which make ThermaSHIELD
Structural Insulated Panels a cost competitive complete building system that
also decreases the on-site labor costs.
REDUCED TIME AND
COST: Building with ThermaSHIELD Structural Insulated Panels can
reduce job site labor cost and labor needs by up to 55% by reducing the need for
an additional project manager, scaffolding, framing labor, general labor, time
and much more.
MATERIAL SAVINGS:
ThermaSHIELD Structural Insulated Panels have a host of material savings
depending on the facings (skins) and style of build.
Insulation – None is required
Siding – None Required if an external
facing is used
Drywall – None required if a
textured or smooth internal facing is used
Span Headers – Minimal required
depending on the style of build
Support Walls – None required
depending on the style of build
A host of other savings
QUICK & EASY
ASSEMBLY: The ThermaSHIELD SIP assembly time depends on the style and
structure of your building, however all ThermaSHIELD SIP panels are assembled
quickly. In most cases the entire exterior
shell of a 1500-2000 Sq. Ft. one story home is erected in 5-7days with a crew
of 4 to 5 installers.
The exterior
shell of a two-story home takes an average of 7-9 days to dry-in, and most
residential and commercial buildings can be completely erected in 14 days or
less.
All ThermaSHIELD
SIP projects are quick and easy to assemble, include easy to read, detailed
instructions and, can be assemble without a general contractor. However, upon
request an experienced ThermaSHIELD representative can be sent to the job site
to instruct in assembling the panels.
FASTER
CONSTRUCTION/LESS LABOR: Structural
Insulated Panel walls, sub-floors and roof structures are designed and
manufactured offsite. The building is quickly assembled at the job site and
made watertight in 3 to 5 days depending on the size of the building.
HEATING &
COOLING UNITS: In a stick-built 500-2000 Sq. Ft. home,
you would normally use a 3 - 4-ton unit. In a ThermaSHIELD SIP panel
home, you could use 1.5 - 2-ton unit, saving approximately 50% in the purchase
of your heating/cooling unit.
UTILITIES: ThermaSHIELD
SIP systems substantially reduces the utility costs of heating and cooling. It
takes less energy to heat and cool your ThermaSHIELD SIP panel-built single-family
home, multi-family homes and commercial buildings compared to stick-built,
steal-built and or concrete built construction.
The utility
suppliers in most areas of the US will give an energy rebate to savvy
home/business owners (sometimes as high as $3500) who invest in sustainable, strong,
well-insulated buildings.
HIGH
“R” FACTOR: ThermaSHIELD
can produce any thickness of insulated panel to achieve the desired “R”
rating. It is recommended that the thickness conform to the standard size
and dimension of plate lumber to make assembly easier for doors and windows,
thus reducing overall costs. ThermaShield systems
substantially reduce the utility costs of heating and cooling.
INSURANCE: Many
Insurance companies will offer savings incentives to home and business owners
who build with disaster sustainable products like ThermaSHIELD SIP buildings that
withstand the natural disasters in your geographic location. Hurricanes,
Tornados, Earthquakes, and Wildfires, while dangerous, are less threatening to
ThermaSHIELD SIP buildings.
EASE OF CONSTRUCTION
DESIGN FRIENDLY: ThermaSHIELD
is a complete pre-engineered building system.
ThermaSHIELD SIP panels can be designed to suite your desired style.
ThermaSHIELD
design friendly panels can be designed in a host of style to include but not
limited to American Craftsman, Mediterranean, Spanish, Italian,
Neoclassical, Colonial, Victorian, Modern and Post-Modern. When finished, the
structure does not appear any different than conventional construction, however
you have all the benefits of ThermaSHIELD SIP.
ThermaSHIELD can
make panels with almost any combination of length and strength and can be built
to any plan specification. ThermaSHIELD panels can have longer floor, wall and
roof spans, reducing the number of interior support beams, post or wall requirements.
Due to the longer
span capability of the ThermaSHIELD panels, a ridge beam is all that is
required in most cases. ThermaSHIELD roof panels are excellent for cathedral
ceilings. ThermaSHIELD
Structural Insulated Panels can be engineered and fabricated to suit any
building design, allowing architects and homeowners the flexibility and
creative freedom to develop aesthetically pleasing spaces in a variety of
shapes and styles.
INTERIOR/EXTERIOR
OPTIONS: A variety of different finish can be applied to the
polystyrene insulating foam core in the factory. ThermaSHIELD SIP most popular
application is fiber cement board which has a variety of styles, to include but
not limited to stucco, smooth or wood grain finish, however the Interior and Exterior
can be faced (skinned) with a variety of other materials such as oriented
strand board (OSB), fire retardant Magnesium Oxide Board (MgO), Hardie Fiber
Cement Board or an equivalent, metals, stone, brick etc.
ELECTRICAL
SYSTEMS: Electrical chases are precut into the polystyrene insulating
foam core prior to assembly. Chases face the interior facing (skin) and
are positioned according to design and code. A variety of electrical
options are available with ThermaSHIELD panel construction.
BUILDING SITE: Panels
are manufactured with exterior and interior facings (skins) as specified by
clients. All cuts for doors, windows, roof angles, gables, and corners are
completed in the factory. Panels are numbered making on site construction time
and labor efficient.
THERMAL PERFORMANCE: Once
installed, ThermaSHIELD SIP panels deliver unrivaled insulation and
airtightness, which reduces energy costs. ThermaSHIELD SIPs are known to be
about 50% more energy-efficient than traditional timber framing. A SIP building
envelope has minimal thermal bridging and delivers excellent airtightness,
which lends itself ideally to Leadership
in Energy and Environmental Design (LEED) and net-zero energy ready building
that is designed to be ultra-efficient.
HEALTHY
AIR QUALITY: Over the
years, there have been extensive studies and testing regarding indoor air quality.
A ThermaSHIELD SIP home or commercial building allows better control over
indoor air quality because the airtight building limits incoming air-controlled
ventilation which filters out contaminants and allergens.
The
ThermaSHIELD SIP envelope does not have the voids or thermal bridging of
conventional stick framing that can cause condensation which leads to
potentially hazardous mold, mildew or rot. A popular ThermaSHIELD SIP panel is built with
cement board panels eliminates the need for sheetrock. The cement board is
primed at the factory making the SIP Built Home or Commercial buildings
moisture, mold and mildew resistant.
Most
stick-built homes are NOT properly ventilated. ThermaSHIELD
SIP Built homes and commercial buildings have superior indoor air quality, they
are built with an air-to-air exchanger.
SUSTAINABILITY: Structural Insulated Panels are highly
energy-efficient and therefore contribute positively to the environment by
reducing CO2 levels. They also use
significantly less energy during the manufacturing process compared to
traditional construction methods and have lower embodied energy than
traditional construction materials, such as steel, concrete and masonry.
